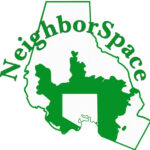History Drives Design of Cherry Heights Woodland Garden
We mentioned in a July issue of News and Views that work had begun on transforming our Beech Avenue site in Overlea into a community park. Work has progressed since that time, with the most recent community meeting yielding a design concept. To fully understand it requires that we provide some historical background.
In July, we noted that the County parcel shown as “5” below, which we hope to incorporate into the park, forms part of the southwest boundary of Cherry Heights, a neighborhood marketed to African Americans beginning in 1910. Selma Jackson, a long-time Cherry Heights resident interviewed 
Subsequent research revealed that at about the same time that Cherry Heights was being developed, Baltimore City enacted legislation that promoted the racial segregation of neighborhoods. According to one source, “a three-tiered real estate market developed in early decades of the twentieth century in which housing property was clearly delineated along racial lines.” (E. Durham, Mapping Inequality: Historical Context of Baltimore’s Neighborhoods. Available on the NeighborSpace website at: https://www.neighborspacebaltimorecounty.org/projects/beech-avenue/). This same source and many others tie inequality in housing, employment, and educational opportunities in the twentieth century to disparities in economic opportunity, life expectancy and annual income that continue to this today.
In a community meeting about a design concept for the site on November 9, NeighborSpace proposed telling the neighborhood’s history of segregation through the park’s design, sharing the concept shown below. The design proposes to highlight the property boundary of Cherry Heights, which runs diagonally through the site. At the start of the boundary near the park’s main entry point, the standard NeighborSpace sign would be erected, naming stewardship partners. The boundary would be marked by a path, with hardscape different from the woodchip material planned for the other minor paths within the park. Existing boulders would be aligned along the boundary path on its north side to mark a hard edge.
Signage would be erected at the terminus of the boundary path speaking to the neighborhood segregation behind the boundary and the structural racism that it perpetuated, which continues to present challenges for African Americans in Baltimore City and County today. On the southern side of the boundary, the hardscape and plantings would be softer. The woodchip trail from the Cherry Heights history sign terminates in a circular, multi- purpose gathering area, with log seating that can be rearranged as needed.
There was general consensus that we should move forward with further design work on this concept plan. A discussion of site features and preferences followed, along with the adoption of a new name for the park: “Cherry Heights Woodland Garden.” You can find the full minutes of the meeting on the NeighborSpace webpage for the project. Next steps include resolving property ownership issues and raising funds for the project through a Giving Tuesday Campaign, which is coming up on Tuesday, December 3rd. You can support the campaign on Facebook or on our Giving Tuesday webpage.
